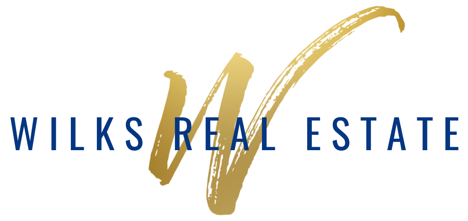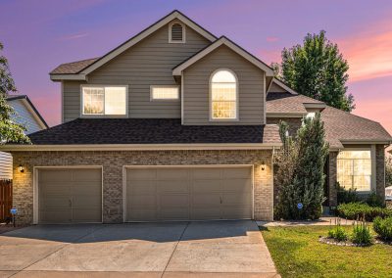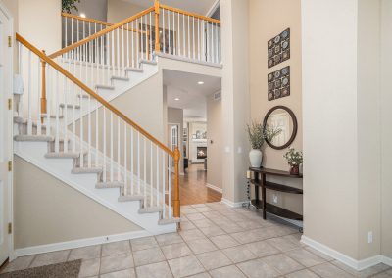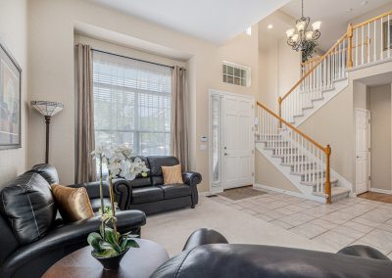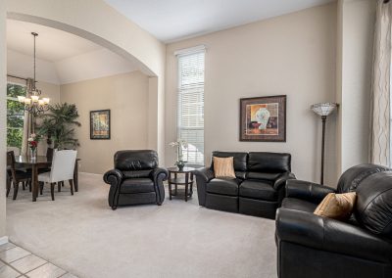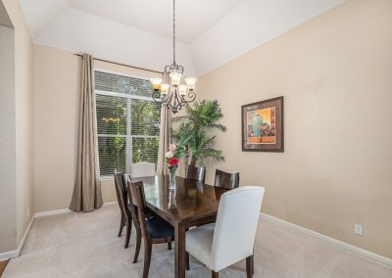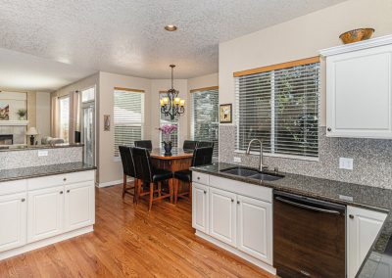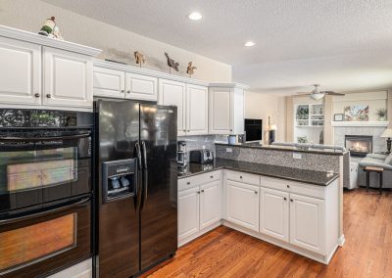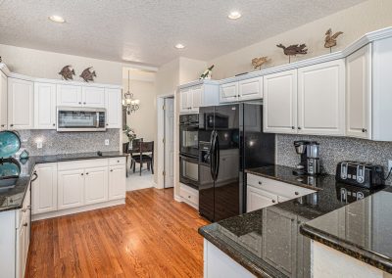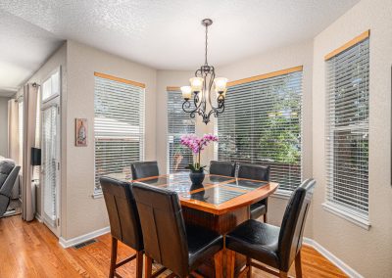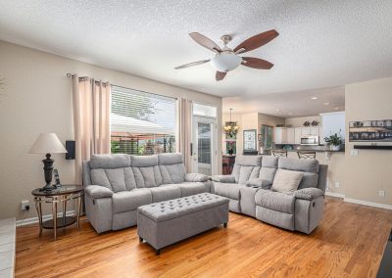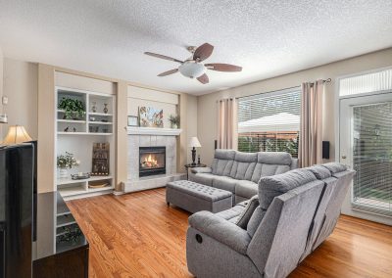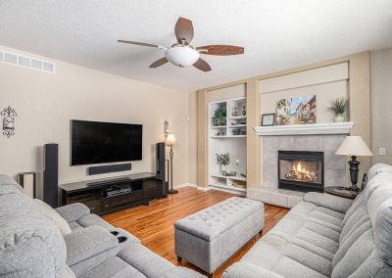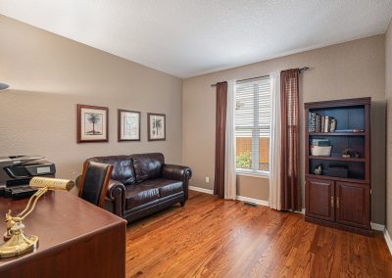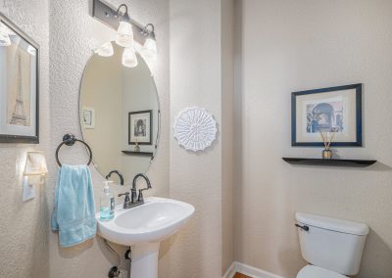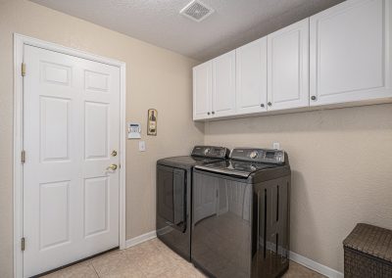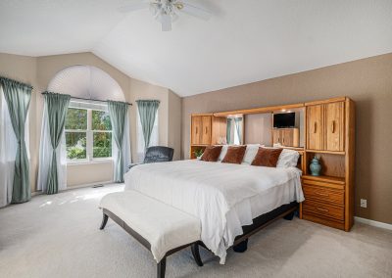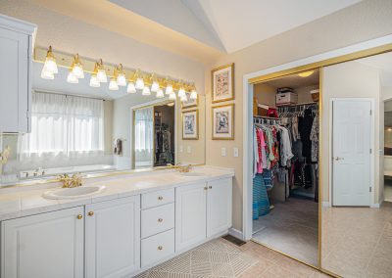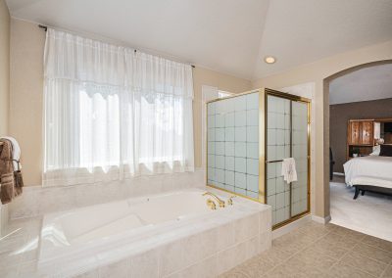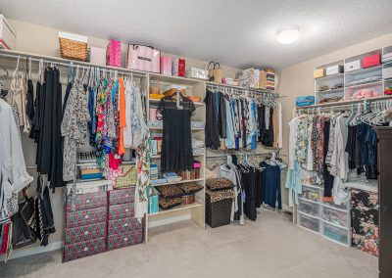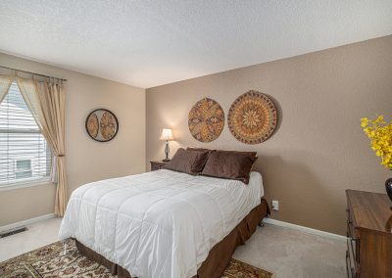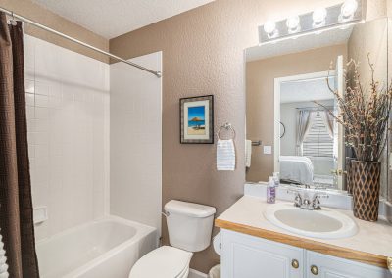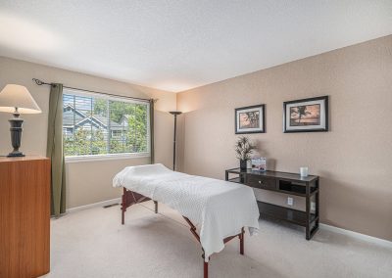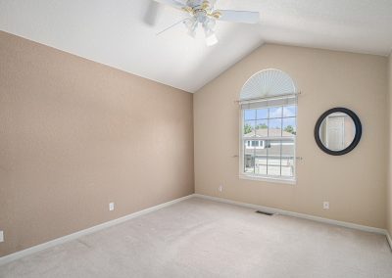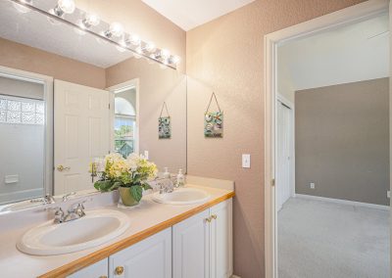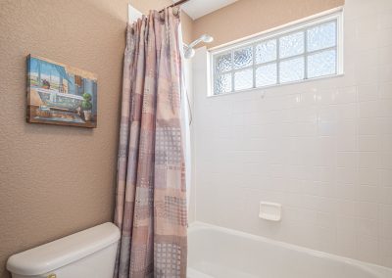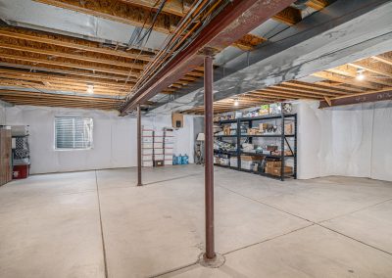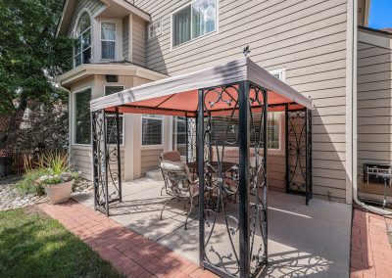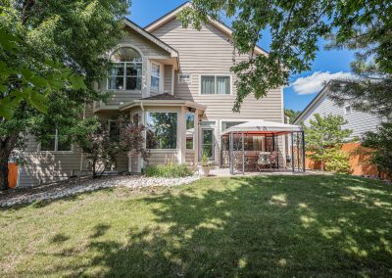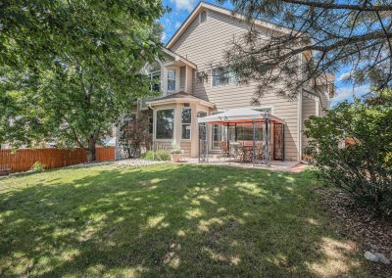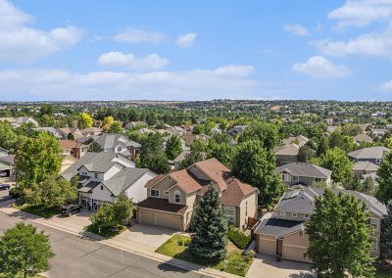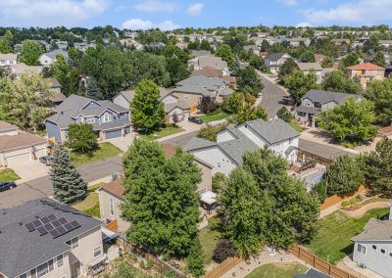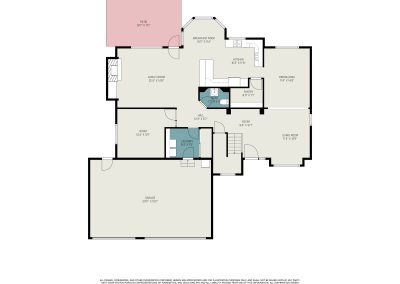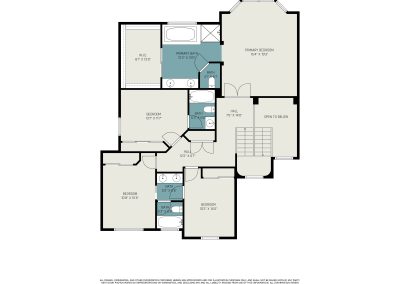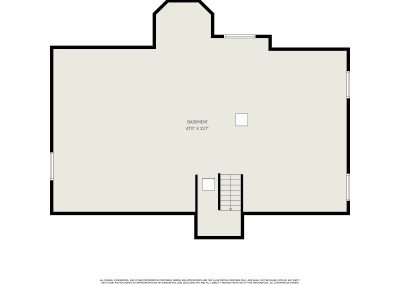18176 EAST ALAMO DRIVE
CENTENNIAL, COLORADO
PRETTY CENTENNIAL HOME
4 bedrooms | 4 bathrooms | 3 Car Garage | 4,428 square feet
$775,000
Welcome to this beautifully maintained 4-bedroom, 4-bathroom home in the highly sought-after Hills at Piney Creek neighborhood, located within the award-winning Cherry Creek School District. With over 4,400 square feet, this home offers a thoughtful floor plan, timeless finishes, and plenty of natural light throughout. Step inside to soaring two-story ceilings, a stunning decorative entry nook, and an inviting living and formal dining space framed by large windows. The main level office, mud room with laundry and closet, and convenient half bath add to the functionality of the home. The kitchen features white cabinetry, black granite countertops, accent lighting, double ovens, and a walk-in pantry, opening to a cozy breakfast nook and spacious family room with a gas fireplace. Upstairs, retreat to the primary suite with vaulted ceilings, a 5-piece ensuite bath, and a large walk-in closet. Three additional bedrooms include a Jack and Jill bath and an additional full bath. The unfinished basement with two garden-level egress windows offers endless possibilities for future expansion. Enjoy the outdoors with a newer roof, mature landscaping, outdoor speakers, a brick paver walkway, and a private backyard with patio and gazebo. Additional highlights include a 3-car insulated and finished garage with a backyard access door, newer furnace, A/C, and water heater, plus a Nest thermostat and security system with cameras for peace of mind. This well-cared-for home offers both comfort and convenience, just minutes from Cherry Creek State Park, Cherry Creek Reservoir, shopping and dining at Southlands, and easy access to nearby parks, trails, and major highways. Don’t miss your chance to own in this established Centennial community!
CALL TODAY TO SCHEDULE A PRIVATE SHOWING
(720) 388-8888
VIDEO
Emerse yourself in this pretty home
CALL TODAY TO SCHEDULE A PRIVATE SHOWING
(720) 388-8888
CALL TODAY TO SCHEDULE A PRIVATE SHOWING
(720) 388-8888
SPECIAL FEATURES
3-car insulated garage with finished interior, driveway, and backyard access door
Soaring two-story ceilings with transom windows and a decorative entry nook
Large windows, window pop-outs, and blinds that fill the home with natural light
Updated systems including newer roof, furnace, A/C, water heater, and sump pump
Nest thermostat, security system, security cameras, and low-voltage lighting system
Kitchen with white cabinets, black granite countertops, accent lighting, and walk-in pantry
Double oven and beautiful kitchen nook allowing natural light to flow throughout
Family room with cozy gas fireplace and easy flow to main-level office and mudroom with laundry
Vaulted ceilings in most bedrooms, including a spacious primary suite with 5-piece bath and large walk-in closet
Jack and Jill bathroom plus additional half bath for convenience
Unfinished basement with two garden-level egress windows for future expansion
Mature trees, outdoor speakers, brick paver walkway, and private backyard with gazebo
CALL TODAY TO SCHEDULE A PRIVATE SHOWING
(303) 388-8888
CONTACT US
Cory & Brandi Wilks
Owners | Realtors
720-388-8888
Lindsay@WilksRealEstate.com
REAL ESTATE
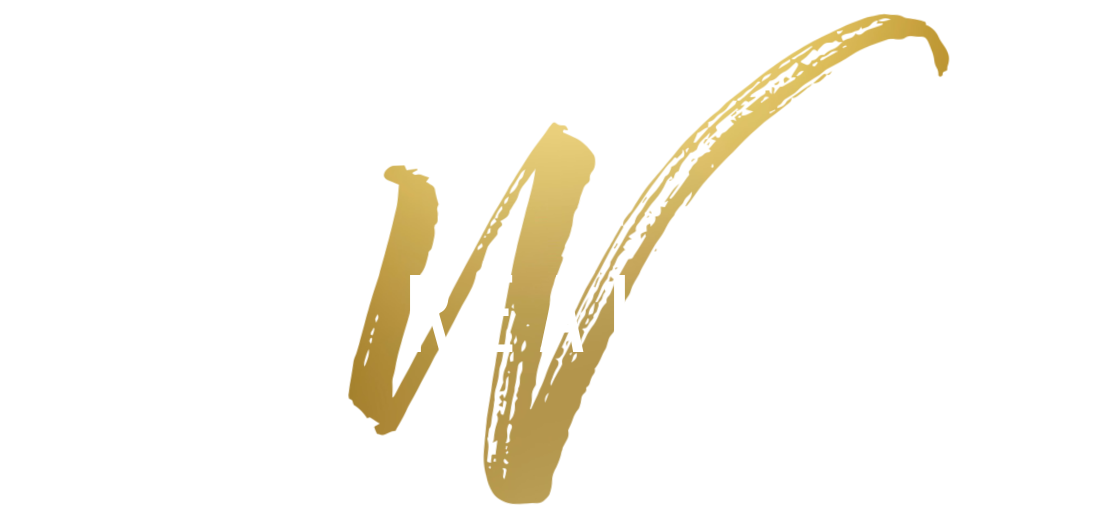
Wilks Real Estate
19590 E. Mainstreet suite 110
Parker, Colorado 80138
CO Lic. # EC100038194

